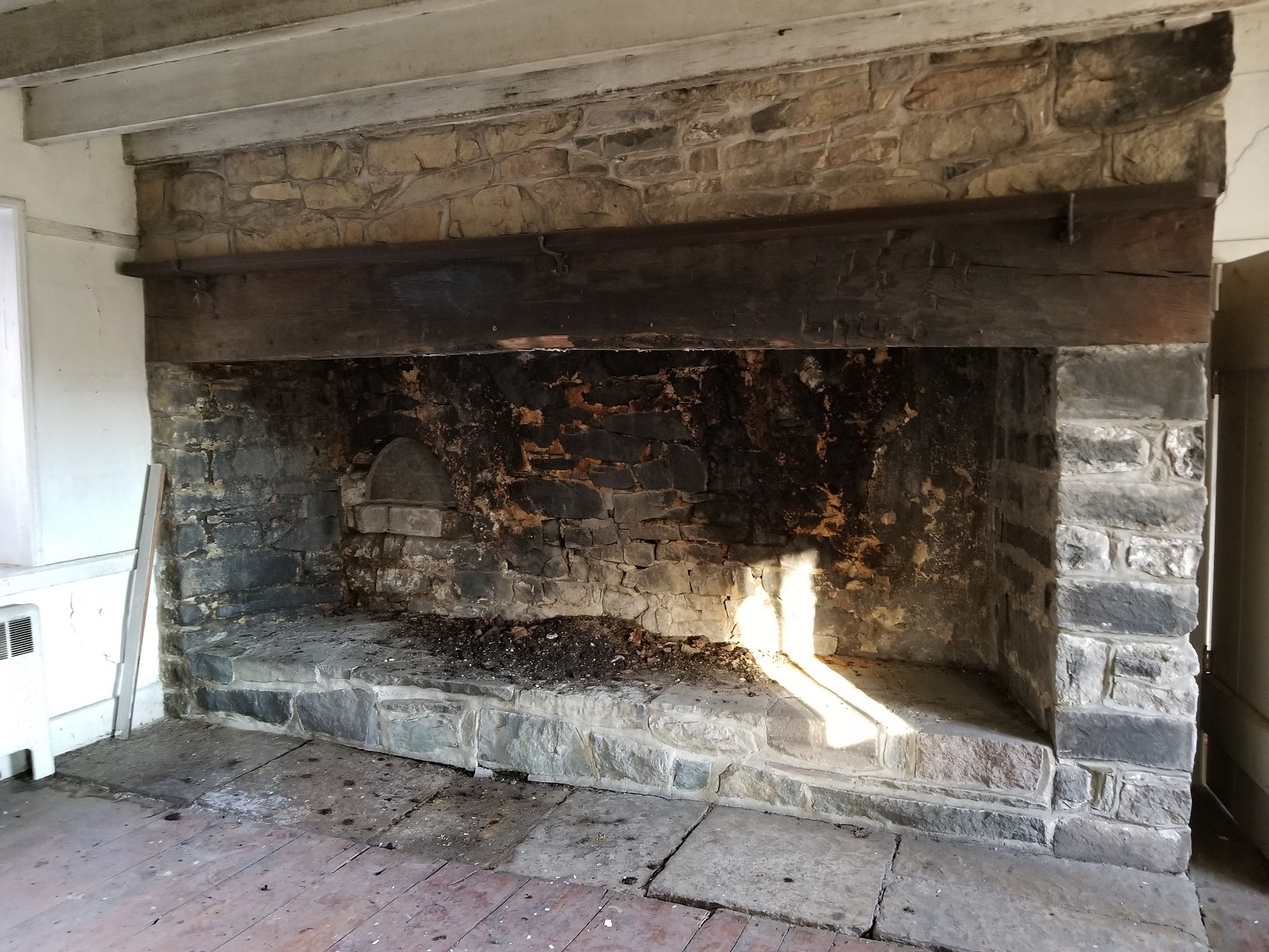Tour of the Farm: Part I
Since I hope everyone is on board for the long haul, I’d like to familiarize you with the property. It’s always helpful to have some clue what I’m talking about when waxing poetic about this paint color or that cork floor.
Front of the house
As with most old houses, Gaia’s Way was built onto, torn-off-of, modified, decorated, ginger-breaded, and generally had its sense of style muddled over the decades. When you’re 275 years old, you’ve seen a lot of trends come and go. This perpetual evolution has resulted in the house having five front doors. Five. Because four most definitely wasn’t enough. We’re thinking three is the magic number.
Facing our Grand Dame, you’ll see she has three distinct sections, the original 1744 house in the center, the larger 1811 four-square addition to the left, and a smaller 1890’s addition to the right, which incorporates some earlier shed walls. There’s another addition to the back of the 1811 section which houses the current kitchen, also built in the 1890’s, with a later bathroom built on top of it. Lastly, a large screened in porch, with a caved-in roof, occupies most of the rear of the house. Overall, we have roughly 3000 square feet to work with, excluding the not-quite-tall-enough-to-be-useful-living-space attic and basement. But hey, someone was thoughtful enough to put a slab in the basement, which makes it substantially less creepy than that of my childhood home, and place the oil tanks down there. I’ve been through one renovation with a leaking, buried oil tank. It was so much fun, I’d really rather not do it again.
1744 walk-in fireplace
Entering through the middle door, of the three we’re planning to keep, is a step back in time, straight into the 18th century. Have I mentioned that we have the mother of all fireplaces? It might be bigger than my college dorm room, 15 feet wide to be exact. This was once the kitchen (and living room, and dining room), and has the only staircase to the second floor. It will eventually become our dining room. Can’t you just taste the ambiance? Walk to the left, up a couple steps, and you’ve teleported to 1811. While this part of the house should be a four-square, its current incarnation involves two rooms, two fireplaces, an absent staircase, and wall with a curiously cutout doorway in the middle. I’ve given up questioning why certain people did certain things to old houses, particularly in the 60’s and 70’s. There’s just no rhyme or reason. Anyway, these two rooms will eventually become the living room and the library. Those who know me are aware of my minor substance addiction *cough, books, cough* that absolutely requires its own special space. Jason might, possibly, call me a book hoarder. This library currently features the extra two front doors, one of which was most certainly a window prior to the corresponding portion of the front porch being enclosed. Since said enclosure no longer exists, it’s going back to being a window.
Existing 1970’s kitchen
Behind these rooms is the current kitchen. It’s a thing of 1970’s yellow Formica beauty. I know you’re thinking I really, really need to keep it as is. Depending on how the budget shakes out, this may or may not stay the kitchen for a little while, but the end goal is for it to become a large butler’s pantry. I love to cook. The space in this room just isn’t going to cut it. One requires real estate when baking 18 dozen cookies for Christmas. Stepping out into the screened porch, just picture it as our giant future kitchen. More on that another day. Meanwhile, were you to have turned right rather than left after walking in the middle front door, you’d have stepped into a dark, semi-gutted space, which will become mudroom-laundry room-powder room-place to bring muddy dogs into the house.
Only existing bathroom, circa 1930’s
As you walk up the stairs (Watch your head!) you’ll turn right into the future master suite, the bedroom retaining its original function from 1744, but with a handy upgrade of master bath and closet over the aforementioned multipurpose room. Turn left, and up a couple steps, you’ll enter a planned sitting room, possible future children’s playroom, followed by two bedrooms and the only intact bath in the house. We’re not planning to mess with the existing layout much. Why cut new holes in foot-and-a-half thick stone walls when someone already did it for you? We’re very lucky that those walls are structurally sound, as they’re the reason this old house hasn’t gone anywhere. There are still many things that need to be done however, including the roof, windows, plumbing, electric, etc., and I foresee buying the collective regional stock of non-toxic paint stripper, but all in all, we’ve got a very solid and well-laid-out house on our hands. On that note, thank you for joining me on the tour. I’ll continue with the outbuildings in a future post.




